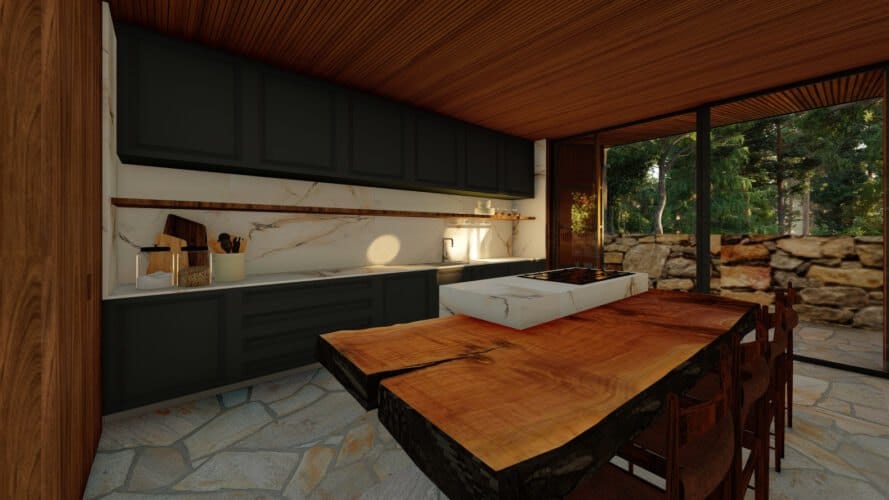Brazilian firm, MF+ Arquitetos have unveiled a beautiful wooden home design with a massive open-air lounge on its sprawling green roof. Located in a lush green forest outside of Madrid, Casa Spain is a 6,400-square-foot family home built to be a refuge in the woods. Designed to seamlessly blend into its forestscape and natural topography, the home’s heart is located on its dual-level green roof, which comes complete with a lounge area and fire pit.
Although the gorgeous family abode is tucked into a forest, the home design was inspired by the homeowners’ desire to re-create a bright and airy beach home, but surrounded by greenery instead of ocean views. The result is a spectacular forest refuge that is fully integrated into its surroundings thanks to its contemporary volume and natural building materials.

Using the building site’s natural environment as inspiration, the designers choose to create a organic volume made up of glass, stone, wood and concrete. Made up of two overlapping and perpendicular volumes, the home was strategically orientated to make the most out of the views. Both of the home’s levels make use of the wooden-clad eaves and panels of folding brise soleil to reduce solar heat gain and provide natural ventilation throughout the interior.
The bottom level of the home sits on a small hill with an expansive stone platform that wraps around the ground floor. Large floor-to-ceiling glass panels open up to the outdoors and flood the interior with natural light. The upper level of the home is a smaller recessed volume that opens up to the roof of the bottom level, revealing a spectacular green roof that sits up high in eyeline with the dense tree canopy. With a large dining table, lounge area, fire pit and native vegetation, this outdoor terrace space is definitely at the heart of the home’s design.
Source: Inhabitat




