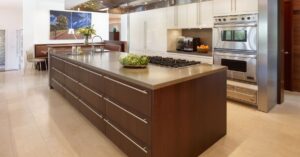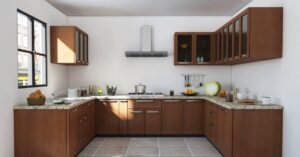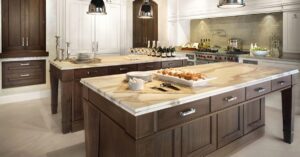You don’t need to be a certified chef to have a beautiful kitchen design. All you need is a good understanding of how to go about styling your kitchen into one that is 100% functional for you.
What are the things you should expect from a kitchen design that is right for you? Let us take a take a quick look at the benefits of having a kitchen that suits your lifestyle, taste and needs.
Benefits of a Kitchen That is Right For You
A kitchen that is right for you is one that gives you a place to cook, spend time with loved ones and several other things that the modern kitchen has grown to accommodate. Basically, your kitchen should be:
- Functional
- Flexible
- Easy to maintain
- Energy conservation
A good kitchen does not just look right. It feels right and does not leave you frustrated or cranky. Below are some kitchen design ideas and styles you can adapt to your home.

The Island Kitchen
This type of kitchen would suit you if you want to model your kitchen after an island. This design is most ideal if you have a lot of space to play with or if you have an open plan. An open plan refers to floor plans that use large and open spaces as opposed to using small and enclosed rooms.

The U-Shaped Kitchen Design
This kitchen design is suitable for both large and small rooms. One of the great things about the u-shaped kitchen design is that regardless of whether you are working with a large or small space, it still gives you ample storage and workspace.

The 2-Line Kitchen Design
If you want the 2-line kitchen design to work for you, then you need loads of space. Don’t opt for this design if you find yourself struggling to dedicate space to it.
It makes impressive use of available space and you need a minimum distance of 1.2 metres between the two kitchen lines to permit unconstrained access to the base units.

The Single-Line Kitchen Design
If the room has just one partition wall and sufficient space, then you can go for the single-line kitchen design because it is suitable rooms like the one we just described. A deeper base unit can also help you create additional work and storage space.

The L-Shaped Kitchen Design
You can use this design in a plethora of ways. If you have enough space, you can go as far as having a dining table as part of this kitchen design. They are quite common in Nigeria and one of the reasons why you should consider adopting it is because it lends itself to a very high level of flexibility. It can also be adapted to a wide array of sizes.

The Galley Kitchen Design
The galley kitchen design is also known as the walk-through kitchen. As the name rightly suggests, it is made up of 2 walls opposite of each other—or two parallel countertops with a walkway in between them. If you have a small apartment or home, then the galley kitchen might be an inevitable option

The G-Shaped Kitchen Design
In simple terms, the G-Shaped kitchen is a heightened version of the U-Shaped kitchen design. It streamlines the cooking area yet increases storage space through G-shaped designs.
The kitchen floor of this kitchen design has a peninsula or partial fourth wall with extra cabinets. When you stand in the middle of a G-shaped kitchen, you are surrounded on 3 sides by the same amount of storage options and counter space.
If you want to make this design more spacious, you can open up the wall of a room that is closely aligned with the kitchen. This creates a pass-through bar for you and your family.
Final Thoughts on Kitchen Design
No matter how beautiful or fascinating a kitchen design is, if you do not consider it functional based on your needs and preferences, then it is not the right kitchen design for you.
Regardless of the design you eventually settle for, don’t make any compromise on basic things like a sink, cabinets, sockets, cupboards, adequate lighting and a functional plumbing system.




